Kitchen remodel
My wife and I purchased our home in 2001 and we knew at some point we would remodel our small kitchen. After 18 years (and three kids) we decided it was time. In order to save money we knew we would be doing the majority of work ourselves- and we knew this was going to be a complete gut job right down to the studs.
Remodeling a kitchen can be a scary proposition- it takes a lot of time, costs a lot of money and mistakes can be very expensive. If you’re on a budget like us (and who isn’t!) it can be a real minefield navigating all of the design decisions and trying to figure out how to get the most bang for your buck. Based on the before and after photos I’d say we met all our goals and made every dollar count!
There is a complete tutorial for this project on Instructables.
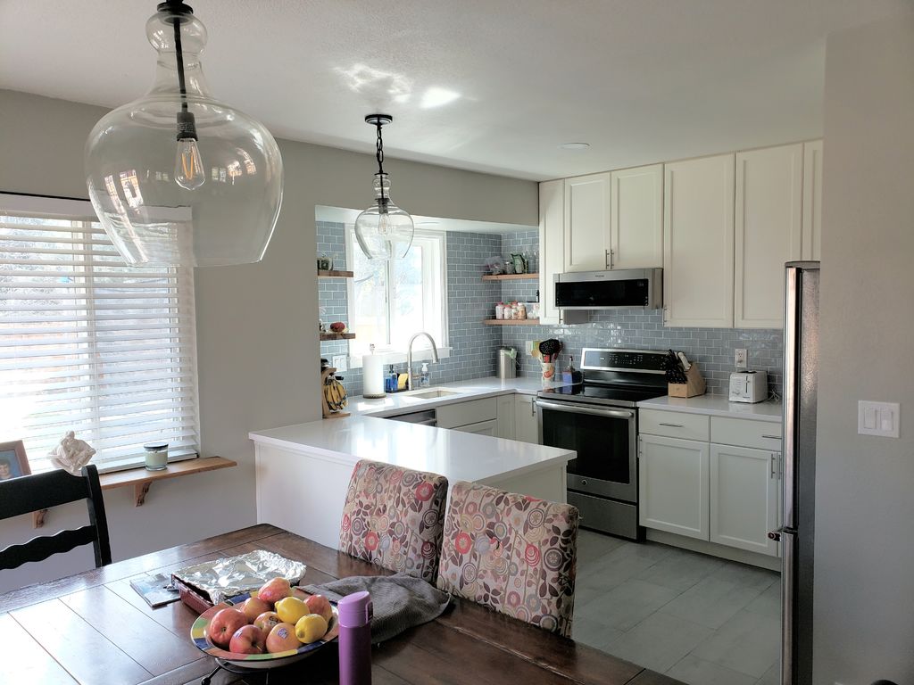
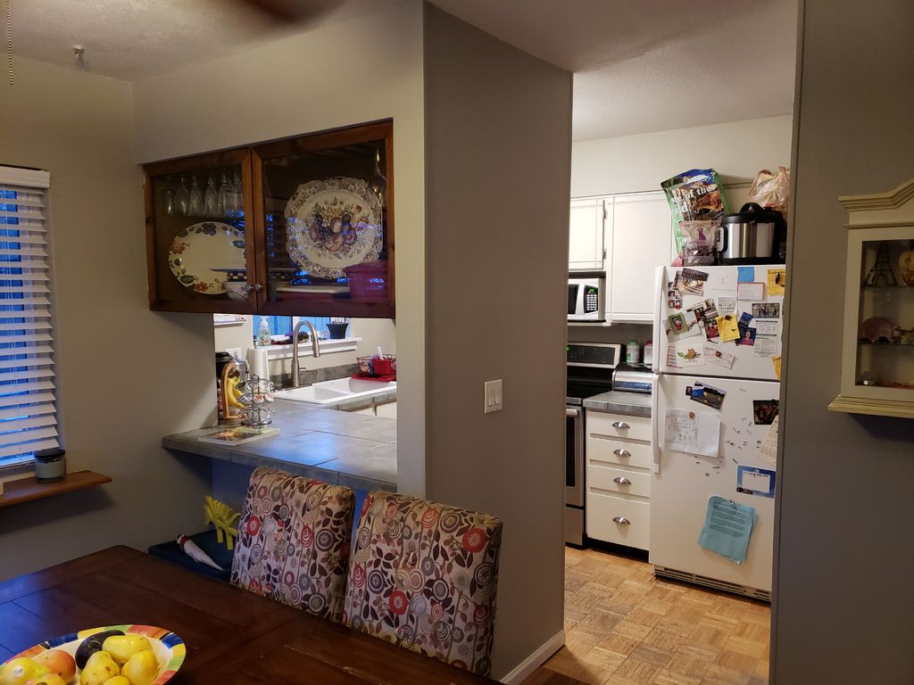
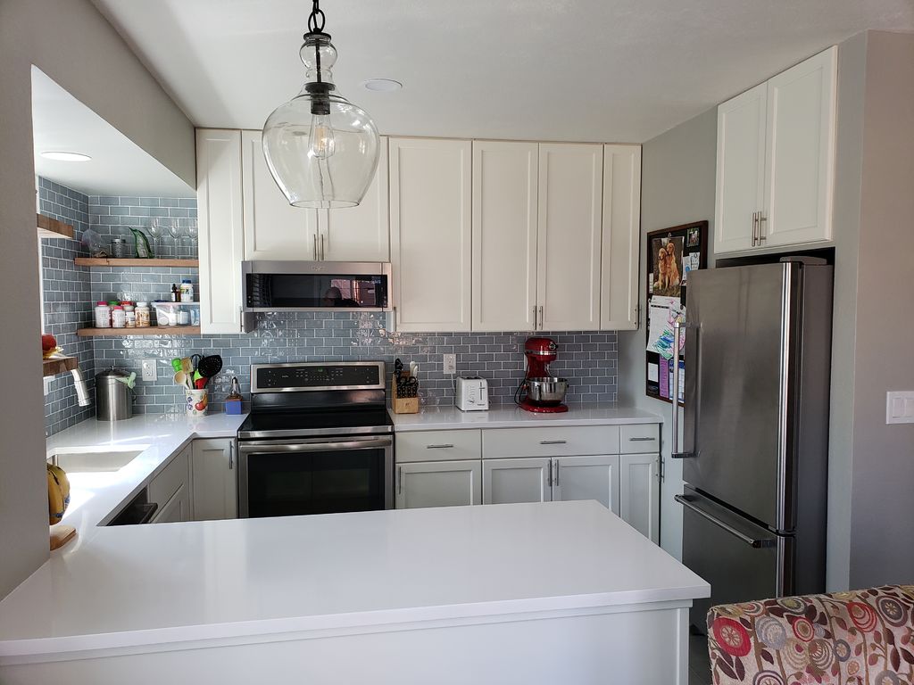
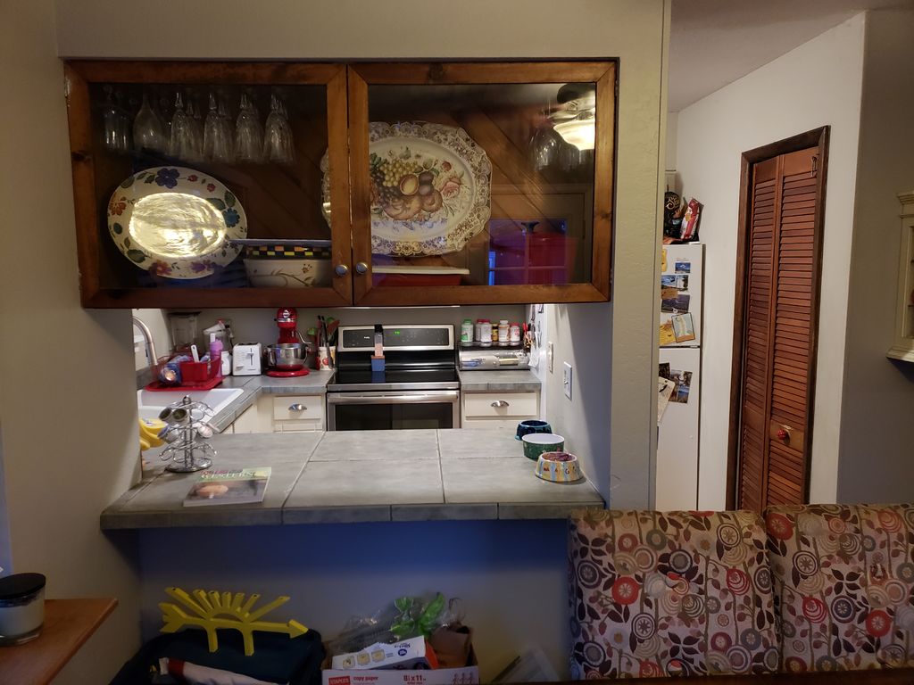
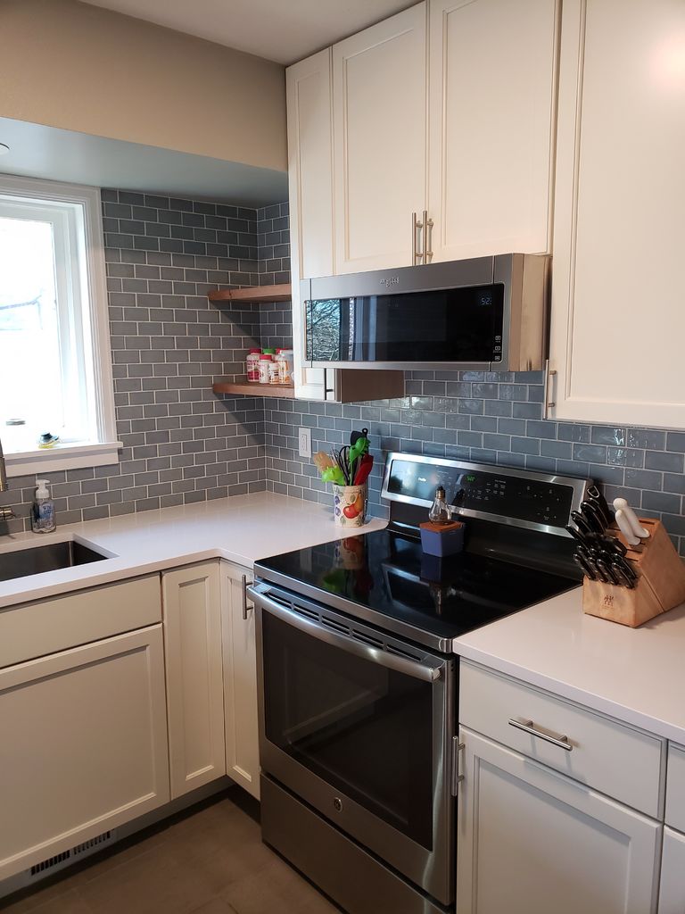
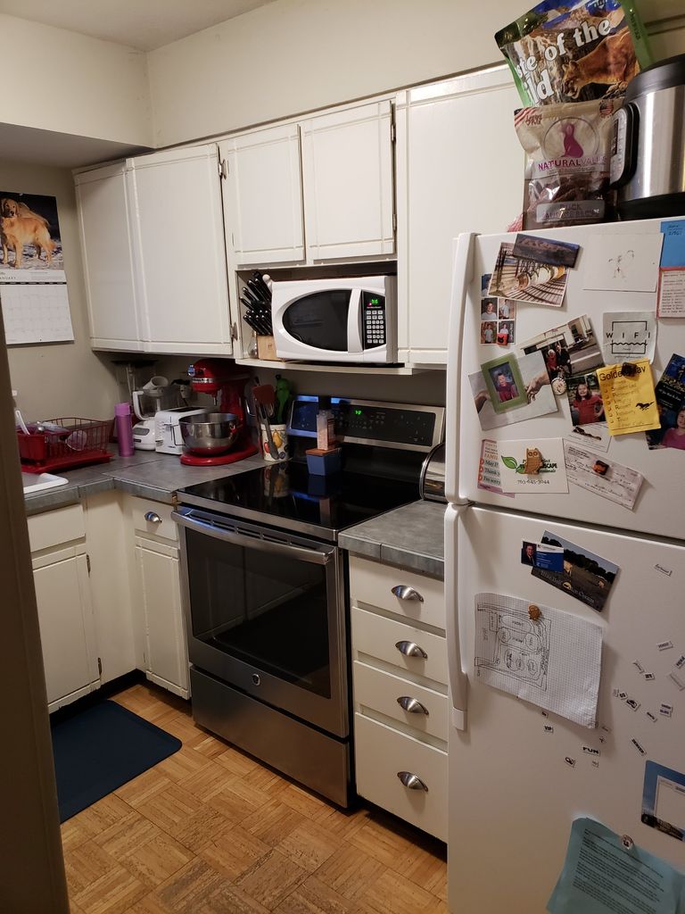
Bathroom remodel
Our bathroom had a rotting subfloor and tile problems so we’ve been wanting to remodel it for some time. Replacing the tub with a full size shower is interesting as all of the plumbing has to be reworked as tubs have 1.5″ drains and showers have 2″ drains. The new shower mixing valves are also quite a bit different from our 1980 unit so the copper lines to that have to be changed up a bit as well. A built in linen cabinet was removed and one of the electrical lines needed to be relocated.
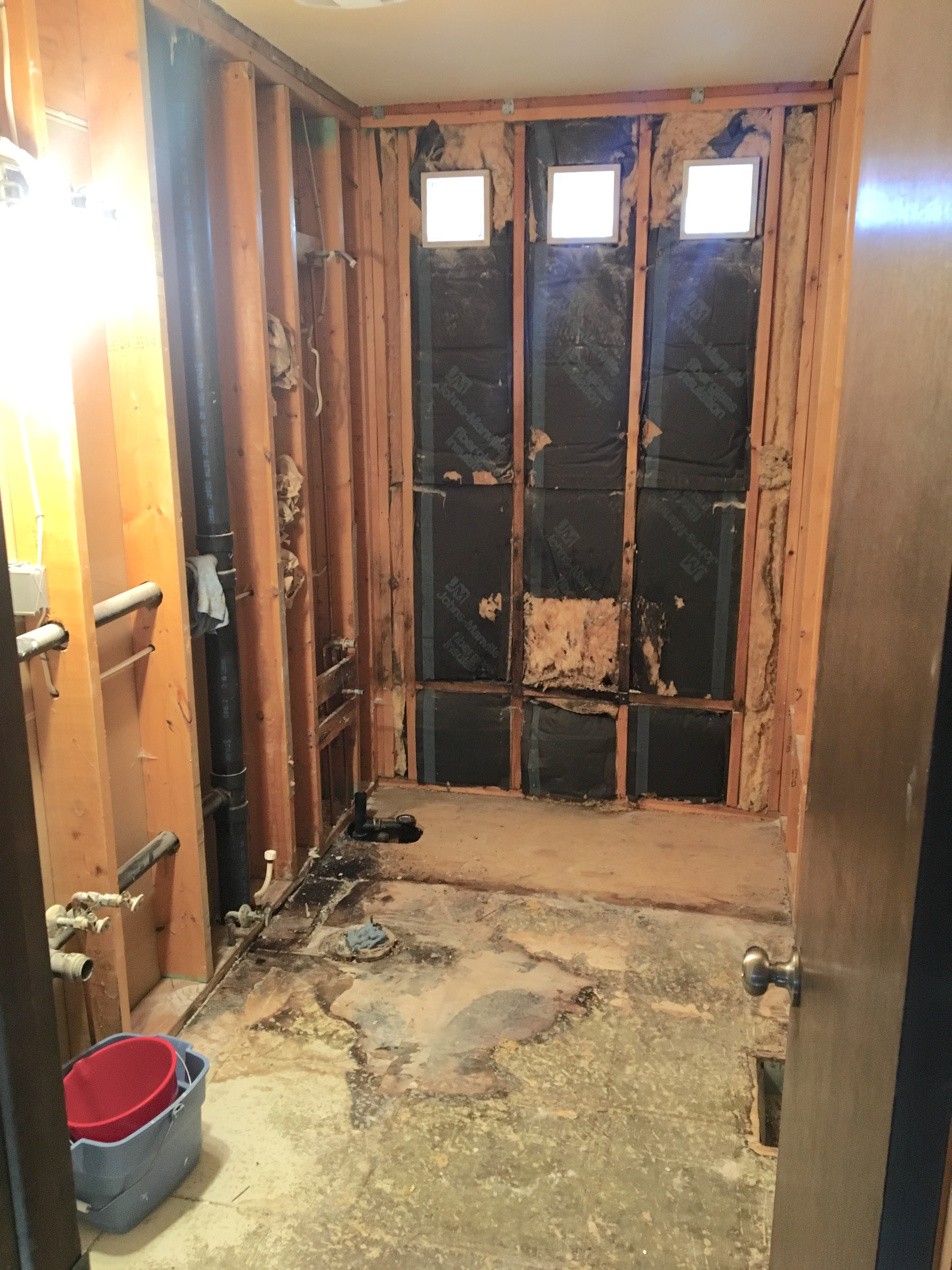
And after. Pretty much everything was replaced in the upstairs bathroom- new walls, tile flooring, vanity, shower, linen cabinet, toilet, lighting and fixtures. The only thing we kept was the exhaust fan (because I replaced it last year) and glass block windows. Pretty happy with how this turned out.
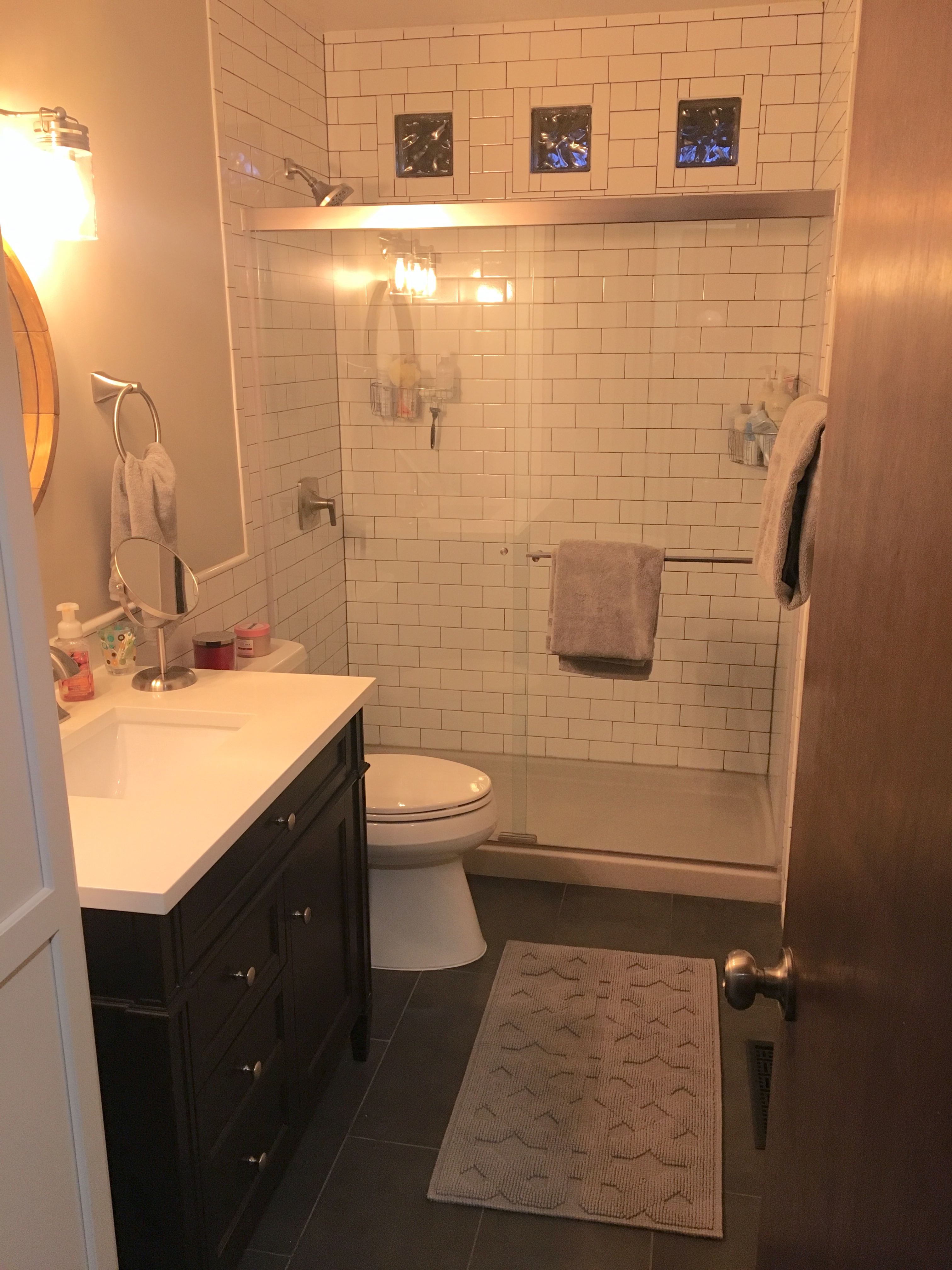
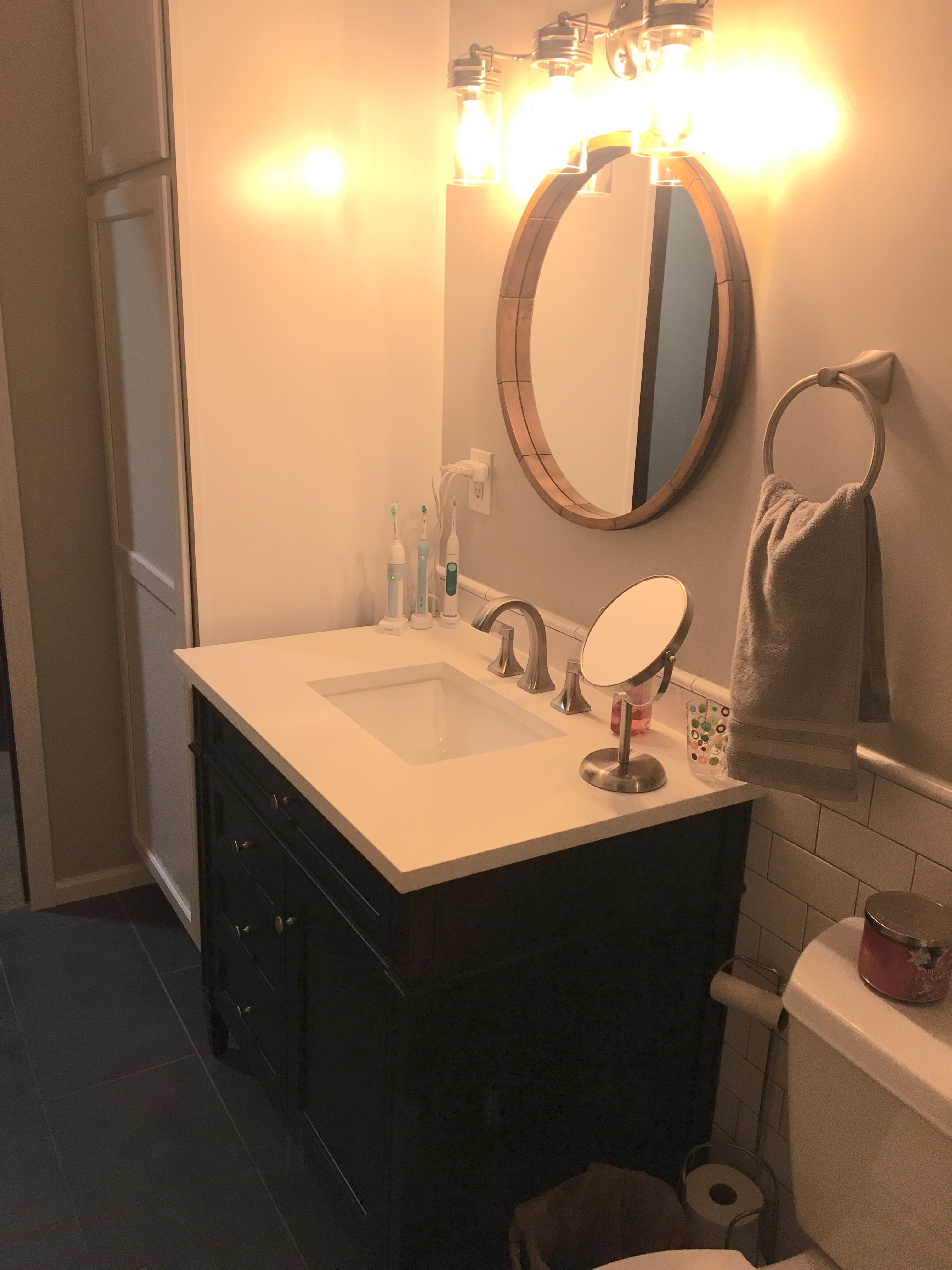
In the downstairs bathroom we kept the tub and built in linen cabinet but put in a new tile floor, vanity, lighting, fixtures, toilet and exhaust fan.
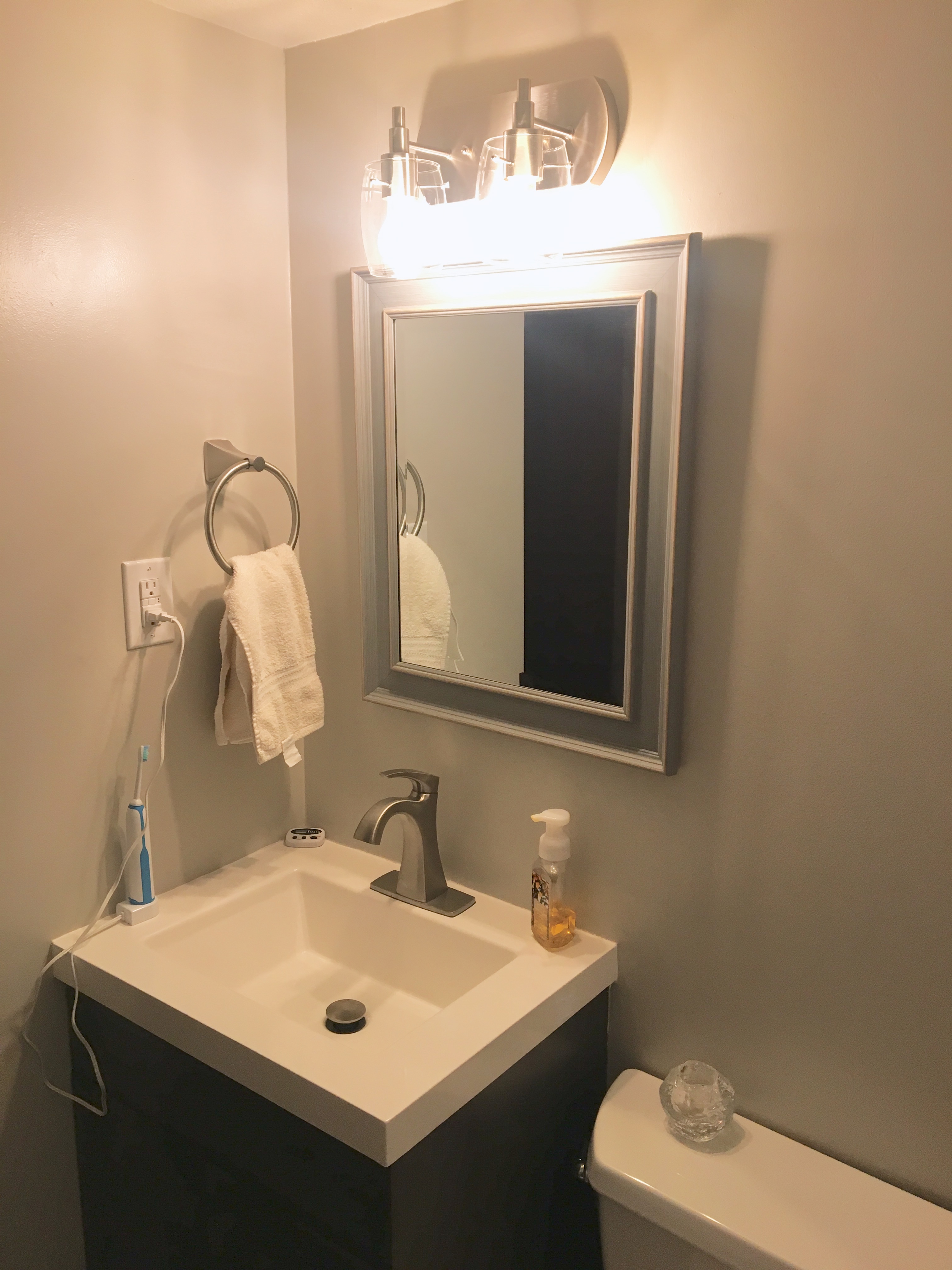
Ceilings
Nobody likes popcorn ceilings so it was time for them to go. Scraping ceilings is an incredibly messy job. Our living room was desperately in need of more light so I installed new recessed LED lighting fixtures using retrofit boxes. The original owners had some interesting ideas about what would pass building code- the wiring for previously installed track lighting was just run through the ceiling and through a light switch wall plate screwed into the ceiling drywall. No electrical box. No proper grounding. You never know what you’re going to find when you start tearing a house apart…





